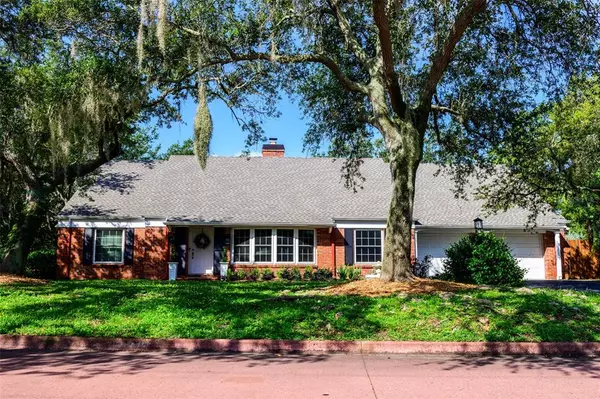For more information regarding the value of a property, please contact us for a free consultation.
Key Details
Sold Price $1,160,000
Property Type Single Family Home
Sub Type Single Family Residence
Listing Status Sold
Purchase Type For Sale
Square Footage 3,642 sqft
Price per Sqft $318
Subdivision Pinellas Point Add Sec C Mound Sec
MLS Listing ID U8167029
Sold Date 08/12/22
Bedrooms 4
Full Baths 3
Half Baths 1
Construction Status Appraisal,Inspections
HOA Y/N No
Originating Board Stellar MLS
Year Built 1970
Annual Tax Amount $11,472
Lot Size 0.560 Acres
Acres 0.56
Lot Dimensions 120x197
Property Description
Rare opportunity to own this beautiful home on the Historic Pink Streets. Situated on four lots spanning half an acre. This two-story 3600+ square foot brick home offers 4 bedrooms and 3 and ½ bathrooms. Beautiful hardwood floors throughout the first level, large formal dining room, eat in kitchen, office and wood burning fireplace in the family room. Sliding glass doors that bring the outside in with a large, enclosed porch that overlooks the huge backyard with a pool, sport court and custom fence. The property is surrounded by 15 Heritage oak trees, garden boxes and a natural gas fire pit provide something for everyone, it truly is a backyard oasis.The home uniquely features two primary en-suites, one on the first floor and one on the second floor, along with a large theatre room perfect for catching a game or the latest movie. Other updated features include crown molding throughout, recessed lighting, light fixtures, Hunter Douglas Intelligent blinds, and shades. New roof (2022), new water filtration system, water heaters, HVAC system, master electrical panel and full home surge protection along with new foam insulation. Fabulous location being just moments away from two waterfront parks and close to the beaches and downtown St Petersburg centrally located to everything. No flood insurance required.
Location
State FL
County Pinellas
Community Pinellas Point Add Sec C Mound Sec
Direction S
Rooms
Other Rooms Den/Library/Office, Family Room, Formal Dining Room Separate, Media Room
Interior
Interior Features Ceiling Fans(s), Crown Molding, Eat-in Kitchen, Master Bedroom Main Floor, Master Bedroom Upstairs, Solid Wood Cabinets, Stone Counters, Thermostat, Walk-In Closet(s), Window Treatments
Heating Central
Cooling Central Air
Flooring Carpet, Wood
Fireplaces Type Family Room, Wood Burning
Fireplace true
Appliance Dishwasher, Disposal, Dryer, Microwave, Range, Refrigerator, Washer, Water Filtration System
Laundry Inside, Laundry Chute
Exterior
Exterior Feature Fence, Irrigation System, Lighting, Outdoor Grill, Rain Gutters, Sliding Doors
Garage Garage Door Opener, On Street, Oversized
Garage Spaces 3.0
Fence Wood
Pool In Ground, Pool Sweep
Utilities Available Cable Connected, Electricity Connected, Natural Gas Available, Public, Street Lights, Water Connected
Waterfront false
View Garden, Pool, Trees/Woods
Roof Type Shingle
Porch Enclosed, Rear Porch, Screened
Attached Garage true
Garage true
Private Pool Yes
Building
Lot Description Corner Lot, City Limits, Oversized Lot, Paved
Entry Level Two
Foundation Slab
Lot Size Range 1/2 to less than 1
Sewer Public Sewer
Water Public
Architectural Style Traditional
Structure Type Block, Brick
New Construction false
Construction Status Appraisal,Inspections
Others
Senior Community No
Ownership Fee Simple
Acceptable Financing Cash, Conventional
Listing Terms Cash, Conventional
Special Listing Condition None
Read Less Info
Want to know what your home might be worth? Contact us for a FREE valuation!

Our team is ready to help you sell your home for the highest possible price ASAP

© 2024 My Florida Regional MLS DBA Stellar MLS. All Rights Reserved.
Bought with CHARLES RUTENBERG REALTY INC
GET MORE INFORMATION

Kevin Tison
Broker Associate | License ID: BK626101
Broker Associate License ID: BK626101




