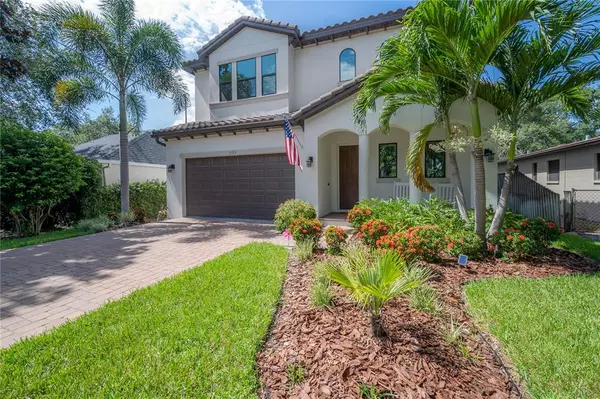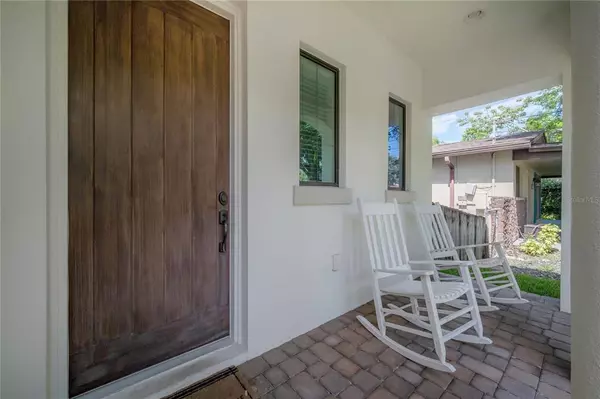For more information regarding the value of a property, please contact us for a free consultation.
Key Details
Sold Price $1,405,000
Property Type Single Family Home
Sub Type Single Family Residence
Listing Status Sold
Purchase Type For Sale
Square Footage 3,216 sqft
Price per Sqft $436
Subdivision Greggs Sub Of Blocks 4
MLS Listing ID T3392639
Sold Date 10/27/22
Bedrooms 4
Full Baths 3
Half Baths 1
Construction Status Appraisal,Financing,Inspections
HOA Y/N No
Originating Board Stellar MLS
Year Built 2016
Annual Tax Amount $12,711
Lot Size 6,969 Sqft
Acres 0.16
Lot Dimensions 50x135
Property Description
Don't miss your opportunity to see this stunning home just a block from Bayshore Boulevard. This move-in ready home was built in 2016 and welcomes you from the moment you walk-in. As you pull into the paved driveway you are greeted by beautiful landscaping and a charming front porch. As you enter the home you are immediately greeted by tall ceilings in the foyer, the double door downstairs office and an open concept floor plan with an oversized kitchen that leads into the family room and dining room overlooking the pool. A dream kitchen awaits you with beautiful countertops, large island and more then enough cabinets as well as a walk-in pantry. Upstairs you'll find a large loft space and a 3 way split plan with 2 bedrooms that share a Jack and Jill bath, a bedroom off of the loft with en suite and the owner's suite which features dual walk-in closets, dual vanities and a large walk-in shower. Upstairs you will also find the oversized laundry room. Enjoy your evenings entertaining outside in your outdoor oasis complete with saltwater pool and spa and a spacious lush green back yard. The location is perfect, with everything South Tampa has to offer within a moments reach.
Location
State FL
County Hillsborough
Community Greggs Sub Of Blocks 4
Zoning RS-60
Rooms
Other Rooms Den/Library/Office, Family Room, Inside Utility, Loft
Interior
Interior Features Ceiling Fans(s), Crown Molding, High Ceilings, Master Bedroom Upstairs, Open Floorplan, Solid Surface Counters, Solid Wood Cabinets, Thermostat, Tray Ceiling(s), Walk-In Closet(s)
Heating Central
Cooling Central Air
Flooring Carpet, Hardwood, Tile
Furnishings Unfurnished
Fireplace false
Appliance Built-In Oven, Dishwasher, Disposal, Dryer, Microwave, Range, Range Hood, Refrigerator, Washer
Laundry Inside, Laundry Room, Upper Level
Exterior
Exterior Feature Awning(s), Fence, French Doors, Hurricane Shutters, Irrigation System
Garage Driveway, Garage Door Opener, Ground Level
Garage Spaces 2.0
Pool Auto Cleaner, Gunite, Heated, In Ground, Salt Water, Screen Enclosure
Utilities Available BB/HS Internet Available, Cable Available, Electricity Available, Electricity Connected, Natural Gas Connected, Public
Waterfront false
View Pool
Roof Type Tile
Porch Covered, Deck, Enclosed, Front Porch, Rear Porch, Screened
Attached Garage true
Garage true
Private Pool Yes
Building
Lot Description City Limits, Paved
Story 2
Entry Level Two
Foundation Slab
Lot Size Range 0 to less than 1/4
Sewer Public Sewer
Water Public
Architectural Style Mediterranean
Structure Type Block, Stucco
New Construction false
Construction Status Appraisal,Financing,Inspections
Schools
Elementary Schools Roosevelt-Hb
Middle Schools Coleman-Hb
High Schools Plant-Hb
Others
Senior Community No
Ownership Fee Simple
Acceptable Financing Cash, Conventional, VA Loan
Listing Terms Cash, Conventional, VA Loan
Special Listing Condition None
Read Less Info
Want to know what your home might be worth? Contact us for a FREE valuation!

Our team is ready to help you sell your home for the highest possible price ASAP

© 2024 My Florida Regional MLS DBA Stellar MLS. All Rights Reserved.
Bought with COLDWELL BANKER REALTY
GET MORE INFORMATION

Kevin Tison
Broker Associate | License ID: BK626101
Broker Associate License ID: BK626101




