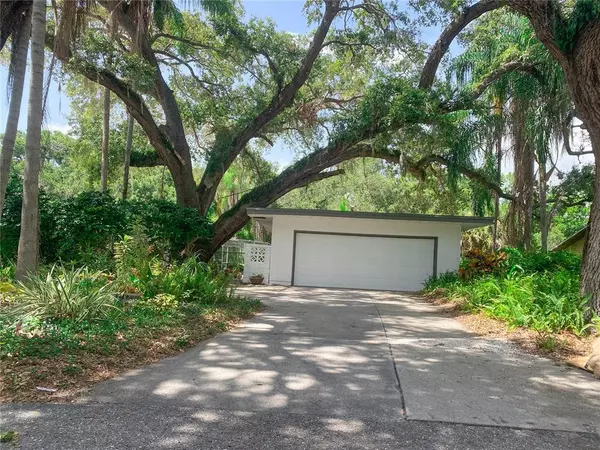For more information regarding the value of a property, please contact us for a free consultation.
Key Details
Sold Price $529,000
Property Type Single Family Home
Sub Type Single Family Residence
Listing Status Sold
Purchase Type For Sale
Square Footage 2,456 sqft
Price per Sqft $215
Subdivision Phillips John Sub Rep Of
MLS Listing ID A4543489
Sold Date 11/09/22
Bedrooms 3
Full Baths 3
Construction Status No Contingency
HOA Y/N No
Originating Board Stellar MLS
Year Built 1952
Annual Tax Amount $2,310
Lot Size 0.550 Acres
Acres 0.55
Property Description
From Downtown Sarasota, head North on US 41 ( Tamiami Trail) turn right on 46th Street, first house on left.
Minutes from downtown, close to the arts/ theaters and yet this lot is over .50 acres and has a park like setting on a quiet street. This one of a kind Home is a Design of Florida Architectural College of the Frank Lloyd Wright period. Old Sarasota Charm with rare large 40x18 swimming pool and surrounded by a natural park setting with oaks. Three Bedrooms each with cedar closets, three full baths, large two car garage with workshop, and with a large utility room / mother in law suite with private entrance for fourth room that would delight the mother in law with own private entrance. Circular driveway, ceiling fans, central heat & air. Enclosed Lanai, separate outdoor patio area with fireplace . The living room and family room both have fireplaces. The family room with rare stone floor. One of a kind with size, retro pool style and park like setting so close to all downtown Sarasota, Fl has to offer. If you want privacy, trees, old florida charm and nice park like large lot with mature trees with 40x18 pool this home may to your liking.
Location
State FL
County Sarasota
Community Phillips John Sub Rep Of
Zoning RSF3
Rooms
Other Rooms Bonus Room, Family Room, Florida Room, Formal Dining Room Separate, Formal Living Room Separate, Great Room, Inside Utility, Interior In-Law Suite
Interior
Interior Features Built-in Features, Ceiling Fans(s), Eat-in Kitchen, Master Bedroom Main Floor, Solid Surface Counters
Heating Electric, Exhaust Fan
Cooling Central Air
Flooring Hardwood, Laminate, Linoleum
Fireplaces Type Free Standing, Family Room, Living Room, Other, Wood Burning
Furnishings Unfurnished
Fireplace true
Appliance Built-In Oven, Cooktop, Dishwasher, Disposal, Electric Water Heater, Exhaust Fan, Refrigerator
Laundry Inside
Exterior
Exterior Feature Fence, Private Mailbox, Sliding Doors, Storage
Garage Circular Driveway, Garage Door Opener, Ground Level, Guest, Oversized, Workshop in Garage
Garage Spaces 2.0
Fence Chain Link
Pool Gunite, Screen Enclosure, Tile
Utilities Available Cable Available, Electricity Available, Electricity Connected, Public, Water Connected
Waterfront false
View Garden, Park/Greenbelt, Trees/Woods
Roof Type Other
Porch Covered, Enclosed, Patio, Screened
Attached Garage true
Garage true
Private Pool Yes
Building
Lot Description Oversized Lot, Street Dead-End, Paved
Entry Level One
Foundation Slab
Lot Size Range 1/2 to less than 1
Sewer Public Sewer
Water Public
Architectural Style Ranch, Traditional
Structure Type Block, Cement Siding, Concrete, Stucco
New Construction false
Construction Status No Contingency
Schools
Elementary Schools Emma E. Booker Elementary
Middle Schools Brookside Middle
High Schools Booker High
Others
Senior Community No
Ownership Fee Simple
Acceptable Financing Cash, Conventional, FHA, Other
Listing Terms Cash, Conventional, FHA, Other
Special Listing Condition None
Read Less Info
Want to know what your home might be worth? Contact us for a FREE valuation!

Our team is ready to help you sell your home for the highest possible price ASAP

© 2024 My Florida Regional MLS DBA Stellar MLS. All Rights Reserved.
Bought with KELLER WILLIAMS ON THE WATER
GET MORE INFORMATION

Kevin Tison
Broker Associate | License ID: BK626101
Broker Associate License ID: BK626101




