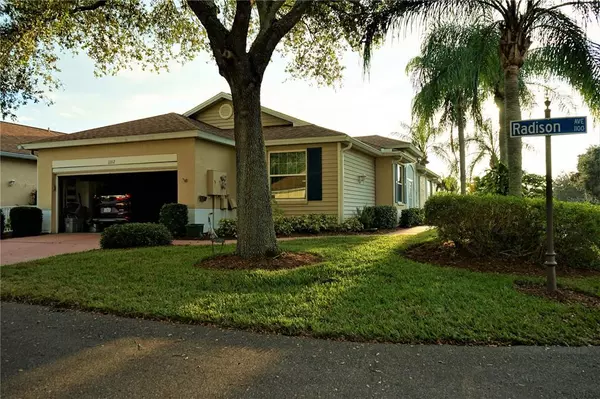For more information regarding the value of a property, please contact us for a free consultation.
Key Details
Sold Price $270,000
Property Type Condo
Sub Type Condominium
Listing Status Sold
Purchase Type For Sale
Square Footage 1,432 sqft
Price per Sqft $188
Subdivision Radison I Condo
MLS Listing ID T3411267
Sold Date 12/29/22
Bedrooms 2
Full Baths 2
Construction Status Inspections
HOA Fees $561/mo
HOA Y/N Yes
Originating Board Stellar MLS
Year Built 1998
Annual Tax Amount $995
Lot Size 2,178 Sqft
Acres 0.05
Property Description
This condo is the Hyannis floor plan that has an extended back lanai under air adding to the square footage that has privacy bushes and a water view. The home has 2 bedrooms, split floor plan with a dining area and even breakfast space. It has easy clean vinyl and laminate floors throughout, granite tops and extra cabinets and a pantry with rollouts in the kitchen. The Great room has high ceilings and lots of windows for light and a custom paint design on the walls. The owner's bedroom has a large walk-in closet, its own full en-suite bath with walk in shower. You'll also have a guest bedroom with built in cabinets and a full bath with walk in shower. The home is an end unit so there is extra yard space on the right side and lots of bushes and plants to enjoy when they bloom. That garage has a rollup screen and the attic has a solar fan to keep things cool. Kings Point is a maintenance free community with plenty of clubs for you to stay busy with your new lifestyle here. This home is being offered as is.
Location
State FL
County Hillsborough
Community Radison I Condo
Zoning PD
Interior
Interior Features Ceiling Fans(s), High Ceilings, Kitchen/Family Room Combo, Split Bedroom, Stone Counters, Thermostat, Walk-In Closet(s)
Heating Central, Electric
Cooling Central Air
Flooring Vinyl
Furnishings Unfurnished
Fireplace false
Appliance Dishwasher, Dryer, Electric Water Heater, Microwave, Range, Refrigerator, Washer
Laundry Inside, Laundry Room
Exterior
Exterior Feature Irrigation System, Sidewalk
Garage Spaces 2.0
Pool Other
Community Features Association Recreation - Owned, Buyer Approval Required, Clubhouse, Fitness Center, Gated, Golf Carts OK, Golf, No Truck/RV/Motorcycle Parking, Park, Pool, Restaurant, Sidewalks, Special Community Restrictions, Tennis Courts
Utilities Available Cable Connected, Electricity Connected, Public, Sewer Connected, Street Lights, Water Connected
Amenities Available Cable TV, Clubhouse, Fitness Center, Gated, Laundry, Maintenance, Optional Additional Fees, Pickleball Court(s), Pool, Racquetball, Recreation Facilities, Security, Shuffleboard Court, Spa/Hot Tub, Tennis Court(s), Trail(s), Vehicle Restrictions
Waterfront false
Roof Type Shingle
Attached Garage true
Garage true
Private Pool No
Building
Story 1
Entry Level One
Foundation Slab
Sewer Public Sewer
Water Public
Structure Type Block, Stucco
New Construction false
Construction Status Inspections
Others
Pets Allowed Breed Restrictions, Number Limit, Size Limit, Yes
HOA Fee Include Guard - 24 Hour, Cable TV, Common Area Taxes, Pool, Escrow Reserves Fund, Internet, Maintenance Structure, Maintenance Grounds, Maintenance, Management, Pest Control, Pool, Private Road, Recreational Facilities, Security, Sewer, Trash, Water
Senior Community Yes
Pet Size Medium (36-60 Lbs.)
Ownership Condominium
Monthly Total Fees $561
Acceptable Financing Cash, Conventional
Membership Fee Required Required
Listing Terms Cash, Conventional
Num of Pet 1
Special Listing Condition None
Read Less Info
Want to know what your home might be worth? Contact us for a FREE valuation!

Our team is ready to help you sell your home for the highest possible price ASAP

© 2024 My Florida Regional MLS DBA Stellar MLS. All Rights Reserved.
Bought with KELLER WILLIAMS SOUTH SHORE
GET MORE INFORMATION

Kevin Tison
Broker Associate | License ID: BK626101
Broker Associate License ID: BK626101




