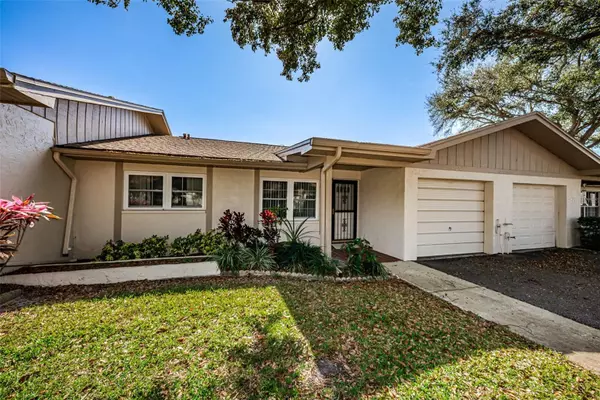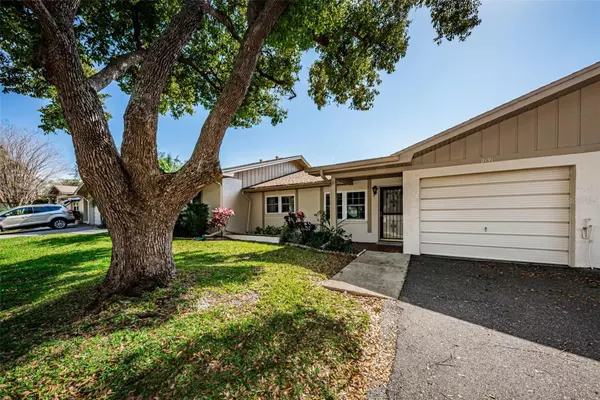For more information regarding the value of a property, please contact us for a free consultation.
Key Details
Sold Price $239,900
Property Type Single Family Home
Sub Type Villa
Listing Status Sold
Purchase Type For Sale
Square Footage 1,040 sqft
Price per Sqft $230
Subdivision Heather Ridge
MLS Listing ID U8192023
Sold Date 03/31/23
Bedrooms 2
Full Baths 1
Condo Fees $439
Construction Status Inspections
HOA Y/N No
Originating Board Stellar MLS
Year Built 1981
Annual Tax Amount $518
Property Description
One or more photo(s) has been virtually staged. DELIGHTFUL VILLA AT HEATHER RIDGE CONDOS IN DUNEDIN!! TWO BEDROOMS, ONE BATH, VAULTED CEILING, 10 X 13 SCREENED LANAI, A SPACIOUS PRIVATE BACK YARD and an ATTACHED ONE CAR GARAGE! PGT HURRICANE WINDOWS & SLIDING GLASS DOOR! NUTONE 2-TON HVAC SYSTEM with ULTRA VIOLET LIGHT (2012)! Heather Ridge amenities include a pool, spa and shuffleboard courts. Very convenient to Countryside Mall, medical facilities (BayCare’s Mease Dunedin Hospital), the charming downtown of the coastal community of Dunedin! Only minutes to the beach, The Dunedin Fine Arts Center and home of Spring Training Camp for the Toronto Blue Jays baseball team. PET FRIENDLY (one cat or one small dog, up to 35 lbs. allowed), AND THIS SPECIAL VILLA HAS A YARD FOR YOUR DOG TO RUN & PLAY! SOME PHOTOS HAVE BEEN "VIRTUALLY" STAGED WITH FURNITURE! Monthly condo fee includes basic cable TV, water, sewer, trash and lawn maintenance, routine exterior painting, roof repairs and roof replacement. Mowing & maintenance of the private back yard is the responsibility of the homeowner. This villa is being sold "AS-IS", for the convenience of the Seller.
Location
State FL
County Pinellas
Community Heather Ridge
Zoning RES
Rooms
Other Rooms Family Room
Interior
Interior Features Ceiling Fans(s), Eat-in Kitchen, Kitchen/Family Room Combo, Vaulted Ceiling(s)
Heating Electric, Heat Pump
Cooling Central Air
Flooring Carpet, Linoleum
Furnishings Unfurnished
Fireplace false
Appliance Dishwasher, Disposal, Dryer, Electric Water Heater, Range, Refrigerator, Washer
Laundry In Garage
Exterior
Exterior Feature Irrigation System, Sliding Doors
Garage Spaces 1.0
Fence Fenced, Masonry
Pool Other
Community Features Association Recreation - Owned, Buyer Approval Required, Deed Restrictions, Pool
Utilities Available BB/HS Internet Available, Cable Available, Electricity Connected, Sewer Connected, Water Connected
Amenities Available Cable TV, Pool, Shuffleboard Court
Waterfront false
View Garden
Roof Type Shingle
Porch Covered, Rear Porch, Screened
Attached Garage true
Garage true
Private Pool No
Building
Lot Description Paved
Story 1
Entry Level One
Foundation Slab
Lot Size Range Non-Applicable
Sewer Public Sewer
Water Public
Architectural Style Contemporary
Structure Type Block, Stucco
New Construction false
Construction Status Inspections
Schools
Elementary Schools Garrison-Jones Elementary-Pn
Middle Schools Dunedin Highland Middle-Pn
High Schools Dunedin High-Pn
Others
Pets Allowed Yes
HOA Fee Include Cable TV, Pool, Escrow Reserves Fund, Insurance, Maintenance Structure, Maintenance Grounds, Management, Pool, Sewer, Trash, Water
Senior Community Yes
Pet Size Small (16-35 Lbs.)
Ownership Condominium
Monthly Total Fees $439
Acceptable Financing Cash, Conventional
Listing Terms Cash, Conventional
Num of Pet 1
Special Listing Condition None
Read Less Info
Want to know what your home might be worth? Contact us for a FREE valuation!

Our team is ready to help you sell your home for the highest possible price ASAP

© 2024 My Florida Regional MLS DBA Stellar MLS. All Rights Reserved.
Bought with CHARLES RUTENBERG REALTY INC
GET MORE INFORMATION

Kevin Tison
Broker Associate | License ID: BK626101
Broker Associate License ID: BK626101




