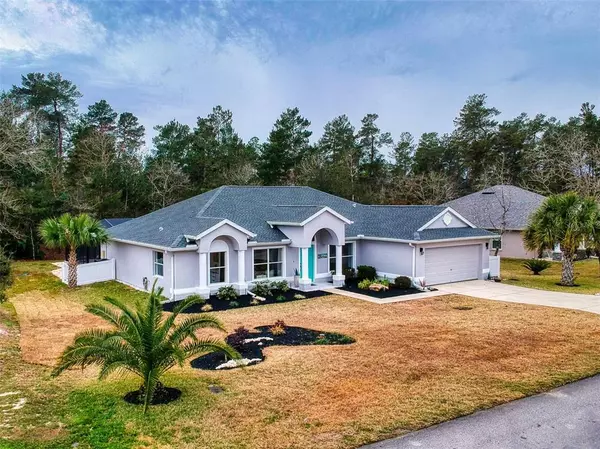For more information regarding the value of a property, please contact us for a free consultation.
Key Details
Sold Price $449,500
Property Type Single Family Home
Sub Type Single Family Residence
Listing Status Sold
Purchase Type For Sale
Square Footage 2,156 sqft
Price per Sqft $208
Subdivision Sugarmill Woods Oak Village
MLS Listing ID OM651932
Sold Date 05/15/23
Bedrooms 4
Full Baths 2
HOA Fees $12/ann
HOA Y/N Yes
Originating Board Stellar MLS
Year Built 2006
Annual Tax Amount $3,300
Lot Size 0.280 Acres
Acres 0.28
Lot Dimensions 108x120
Property Description
PRICE REDUCED!!! Motivated seller considering reasonable offers for a BEAUTIFUL, COMPLETELY REMODELED Modern Style 4 BR 2BA Pool home in Oak Village of Sugarmill Woods. Enjoy all the designer selections that have been recently added to create style and sophistication. NEW High-end luxury vinyl flooring throughout home except for bathrooms which are slate tile, NEW 5” painted wood baseboards throughout, Painted interior and exterior 2022, NEW high end fans and lighting fixtures throughout interior and exterior, NEW Heated Salt water Pool (2022) – Midnight blue, mini-pebbletech finish with Bronze screened enclosure and Travertine patio pavers throughout pool deck and Lanai, 8-zone programmable sprinkler system,Brand NEW LG Appliances (Dark Stainless), NEW Quartz countertops with (3) waterfall edges, Solid wood cabinets repainted proffessionally, Updated Master and Guest bathrooms with NEW marble-topped vanities and plenty of storage, NEW Freestanding soaker tub with floor mounted tub filler in Master bath, Open, tiled showers with decorative screens and tiled benches, these bathroom are AMAZING!! Window treatments, Bosch split A/c unit 2022 and 30-year Architectural shingled roof 2023. Total of $165,000 in renovations. This home is move-in ready. What more could you ask for? The location is ideal and the home has been COMPLETELY REMODELLED 1 hour North of Tampa and Tampa Airport.
Location
State FL
County Citrus
Community Sugarmill Woods Oak Village
Zoning PDR
Rooms
Other Rooms Inside Utility
Interior
Interior Features Built-in Features, Cathedral Ceiling(s), Ceiling Fans(s), High Ceilings, Kitchen/Family Room Combo, Open Floorplan, Solid Surface Counters, Solid Wood Cabinets, Split Bedroom, Stone Counters, Walk-In Closet(s)
Heating Central, Electric
Cooling Central Air
Flooring Vinyl
Furnishings Unfurnished
Fireplace false
Appliance Dishwasher, Microwave, Range, Refrigerator, Washer
Laundry Inside
Exterior
Exterior Feature Lighting, Sliding Doors
Parking Features Driveway, Garage Door Opener
Garage Spaces 2.0
Pool Gunite, In Ground, Salt Water, Screen Enclosure
Utilities Available Cable Available, Water Connected
View Trees/Woods
Roof Type Shingle
Porch Covered, Enclosed, Porch
Attached Garage true
Garage true
Private Pool Yes
Building
Lot Description Paved
Entry Level One
Foundation Slab
Lot Size Range 1/4 to less than 1/2
Sewer Public Sewer
Water Public
Architectural Style Florida, Ranch
Structure Type Block, Stucco
New Construction false
Others
Pets Allowed Yes
Senior Community No
Ownership Fee Simple
Monthly Total Fees $12
Acceptable Financing Cash, Conventional, FHA, VA Loan
Membership Fee Required Required
Listing Terms Cash, Conventional, FHA, VA Loan
Special Listing Condition None
Read Less Info
Want to know what your home might be worth? Contact us for a FREE valuation!

Our team is ready to help you sell your home for the highest possible price ASAP

© 2024 My Florida Regional MLS DBA Stellar MLS. All Rights Reserved.
Bought with STELLAR NON-MEMBER OFFICE
GET MORE INFORMATION
Kevin Tison
Broker Associate | License ID: BK626101
Broker Associate License ID: BK626101




