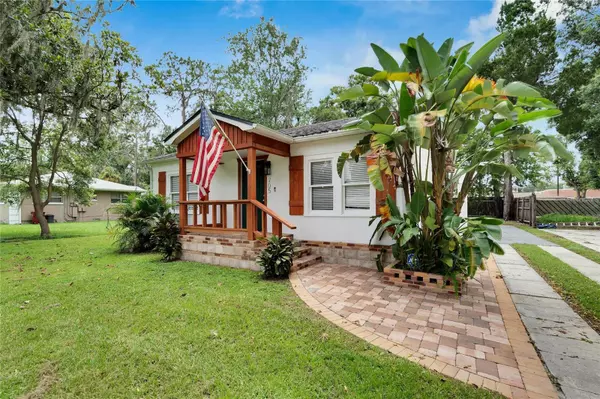For more information regarding the value of a property, please contact us for a free consultation.
Key Details
Sold Price $330,000
Property Type Single Family Home
Sub Type Single Family Residence
Listing Status Sold
Purchase Type For Sale
Square Footage 1,652 sqft
Price per Sqft $199
Subdivision Gilchrist Sub
MLS Listing ID T3461203
Sold Date 08/15/23
Bedrooms 3
Full Baths 2
HOA Y/N No
Originating Board Stellar MLS
Year Built 1942
Annual Tax Amount $3,550
Lot Size 7,840 Sqft
Acres 0.18
Property Description
Under contract-accepting backup offers. LOCATION is perfect for this beautiful, modern and move-in ready, 3 bedroom, 2 full bathroom, bungalow in the heart of Plant City. Just minutes from the historic downtown area, and directly across from Gilchrist Park which has just undergone a complete renovation and is perfect for families. Within a couple miles of I-4 and conveniently located close to all Plant City has to offer. This home has beautiful curb appeal and the brick work on the outside as you approach the inviting porch is stunning. Making your way through the front door you will notice a large and open feel to their living area that opens up to the gallery kitchen with bar, matching stainless steal appliances and a large walk in pantry. The Master Bedroom features vaulted ceilings, a large private en suite bathroom, and an oversized walk in closet and sliding glass doors that lead to your own private deck in the backyard. This home features indoor laundry. Upstairs you will find an additional bedroom that could be used as an office. There is a very large storage area off of the covered car port that has been newly framed and completed with out door electric. There is No HOA or CDD here. This home is well maintained and would make the perfect home or investment property with its proximity to recreation and interstate.
Location
State FL
County Hillsborough
Community Gilchrist Sub
Zoning R-1
Rooms
Other Rooms Bonus Room, Loft
Interior
Interior Features Crown Molding, Living Room/Dining Room Combo, Master Bedroom Main Floor, Vaulted Ceiling(s), Walk-In Closet(s)
Heating Central
Cooling Central Air
Flooring Carpet, Laminate, Tile, Vinyl
Fireplace false
Appliance Cooktop, Dishwasher, Disposal, Electric Water Heater, Microwave, Range, Refrigerator
Exterior
Exterior Feature Private Mailbox, Storage
Utilities Available BB/HS Internet Available, Cable Available, Electricity Connected, Public, Water Connected
View Park/Greenbelt
Roof Type Shingle
Garage false
Private Pool No
Building
Entry Level Two
Foundation Crawlspace
Lot Size Range 0 to less than 1/4
Sewer Public Sewer
Water Public
Structure Type Wood Siding
New Construction false
Schools
High Schools Plant City-Hb
Others
Senior Community No
Ownership Fee Simple
Acceptable Financing Cash, Conventional, FHA, VA Loan
Listing Terms Cash, Conventional, FHA, VA Loan
Special Listing Condition None
Read Less Info
Want to know what your home might be worth? Contact us for a FREE valuation!

Our team is ready to help you sell your home for the highest possible price ASAP

© 2024 My Florida Regional MLS DBA Stellar MLS. All Rights Reserved.
Bought with RE/MAX REALTY UNLIMITED
GET MORE INFORMATION
Kevin Tison
Broker Associate | License ID: BK626101
Broker Associate License ID: BK626101




