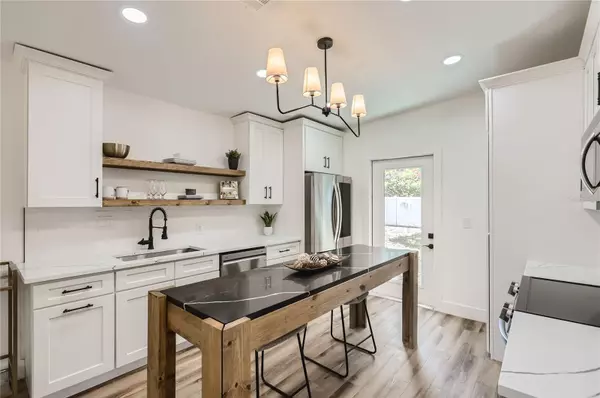For more information regarding the value of a property, please contact us for a free consultation.
Key Details
Sold Price $490,000
Property Type Single Family Home
Sub Type Single Family Residence
Listing Status Sold
Purchase Type For Sale
Square Footage 1,080 sqft
Price per Sqft $453
Subdivision Gandy Blvd Park 2Nd Add
MLS Listing ID T3444308
Sold Date 09/11/23
Bedrooms 3
Full Baths 2
Construction Status Appraisal,Financing,Inspections
HOA Y/N No
Originating Board Stellar MLS
Year Built 1953
Annual Tax Amount $4,080
Lot Size 6,534 Sqft
Acres 0.15
Property Description
Welcome home to this dreamy, extensively renovated 3 bed 2 bath home in highly sought after South Tampa! This cozy home has an excellent floor plan and has been extensively renovated with all required permits. The home has character and charm from the moment you walk in. The vaulted ceilings greet you through from the moment you open the front door. The kitchen features a custom built island with dramatic contrasting quartz that is sure to impress and is perfect for prepping and cooking. Major upgrades include a new roof, new impact windows throughout, new impact doors, new HVAC system, updated plumbing, and new electrical panel. The kitchen is as beautiful as it is functional with all stainless steel LG appliance suite, custom cabinetry, featuring a custom built cabinet to tuck away LG Washtower to maximize the space and utilize every square foot of this home. The living space features a built in dry bar cabinet that is perfect for entertaining & storage. The bathrooms have been tastefully updated and the primary suite is sure to impress with custom double vanity and double walk in closets, featuring beautiful large format tiles and quartz countertops. The home has luxury vinyl plank floors throughout (NO CARPET!) and tile in the bathrooms. Perfect location for shopping and exploring, located close to Bayshore area and near restaurants and shops, this home is a MUST SEE!
Location
State FL
County Hillsborough
Community Gandy Blvd Park 2Nd Add
Zoning RS-60
Interior
Interior Features Kitchen/Family Room Combo, Living Room/Dining Room Combo, Open Floorplan, Thermostat, Vaulted Ceiling(s)
Heating Central, Electric
Cooling Central Air
Flooring Tile, Vinyl
Fireplace false
Appliance Dishwasher, Dryer, Electric Water Heater, Microwave, Range, Refrigerator, Washer
Exterior
Exterior Feature Private Mailbox
Utilities Available Public, Water Connected
Waterfront false
Roof Type Shingle
Garage false
Private Pool No
Building
Entry Level One
Foundation Slab
Lot Size Range 0 to less than 1/4
Sewer Public Sewer
Water Public
Structure Type Block
New Construction false
Construction Status Appraisal,Financing,Inspections
Others
Pets Allowed Yes
Senior Community No
Ownership Fee Simple
Acceptable Financing Cash, Conventional, FHA, VA Loan
Listing Terms Cash, Conventional, FHA, VA Loan
Special Listing Condition None
Read Less Info
Want to know what your home might be worth? Contact us for a FREE valuation!

Our team is ready to help you sell your home for the highest possible price ASAP

© 2024 My Florida Regional MLS DBA Stellar MLS. All Rights Reserved.
Bought with STELLAR NON-MEMBER OFFICE
GET MORE INFORMATION

Kevin Tison
Broker Associate | License ID: BK626101
Broker Associate License ID: BK626101




