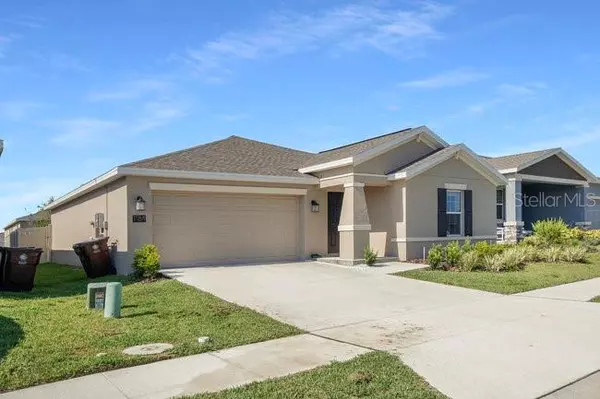For more information regarding the value of a property, please contact us for a free consultation.
Key Details
Sold Price $325,000
Property Type Single Family Home
Sub Type Single Family Residence
Listing Status Sold
Purchase Type For Sale
Square Footage 1,560 sqft
Price per Sqft $208
Subdivision Orchid Terrace Ph 2
MLS Listing ID T3465228
Sold Date 09/29/23
Bedrooms 3
Full Baths 2
HOA Fees $9/ann
HOA Y/N Yes
Originating Board Stellar MLS
Year Built 2022
Annual Tax Amount $3,611
Lot Size 5,227 Sqft
Acres 0.12
Property Description
Meticulously maintained and only one year new, the Dover is perfect for growing families with 3 bedrooms and 2 bathrooms. The open kitchen has a fabulous pantry and overlooks the family room and cafe, making it easier to bring everyone together for meals or family time. Enjoy your morning coffee on either the covered front porch or the back patio just off the cafe. The owner suite features an oversized walk in closet and his and her sinks. A 2-car garage with insulated ceiling provides convenience as well as additional storage if needed. Fully fenced rear yard, all appliances stay, including washer, dryer, and garage fridge. Most of the newer furniture is negotiable as well! HVAC has Strada 2 year parts/labor and extended 10 year parts warranty. This community has Lennar's Everything's Included Promise which includes quartz counters, stainless steel appliances, Smart Home features such as keyless door locks and video doorbells. Welcome to the beautiful Orchid Terrace Community in historic Haines City, the perfect location to spend a day in Orlando or Tampa while still having a quiet backyard. This all-solar community offers a resort-style pool, dog park and playground. Easy access to I-4, Walt Disney World, Universal Studios, Legoland, Bok Tower Gardens, Posner Park Shopping Mall, Hospitals and much more.
Location
State FL
County Polk
Community Orchid Terrace Ph 2
Zoning SF-01
Interior
Interior Features Ceiling Fans(s), High Ceilings, Stone Counters, Vaulted Ceiling(s), Walk-In Closet(s)
Heating Central, Electric
Cooling Central Air
Flooring Carpet, Ceramic Tile
Fireplace false
Appliance Dishwasher, Dryer, Microwave, Range, Refrigerator, Washer
Laundry Inside, Laundry Room
Exterior
Exterior Feature Irrigation System, Sliding Doors
Parking Features Garage Door Opener
Garage Spaces 2.0
Fence Vinyl
Community Features Park, Pool
Utilities Available Electricity Connected
Roof Type Shingle
Porch Front Porch, Patio
Attached Garage true
Garage true
Private Pool No
Building
Entry Level One
Foundation Slab
Lot Size Range 0 to less than 1/4
Sewer Public Sewer
Water Public
Architectural Style Ranch, Traditional
Structure Type Block, Stucco
New Construction false
Schools
Elementary Schools Horizons Elementary
Middle Schools Boone Middle
High Schools Ridge Community Senior High
Others
Pets Allowed Yes
HOA Fee Include Pool, Escrow Reserves Fund, Private Road
Senior Community No
Ownership Fee Simple
Monthly Total Fees $9
Acceptable Financing Cash, Conventional, FHA, VA Loan
Membership Fee Required Required
Listing Terms Cash, Conventional, FHA, VA Loan
Special Listing Condition None
Read Less Info
Want to know what your home might be worth? Contact us for a FREE valuation!

Our team is ready to help you sell your home for the highest possible price ASAP

© 2025 My Florida Regional MLS DBA Stellar MLS. All Rights Reserved.
Bought with LA ROSA REALTY CENTRAL FLORIDA
GET MORE INFORMATION
Kevin Tison
Broker Associate | License ID: BK626101
Broker Associate License ID: BK626101




