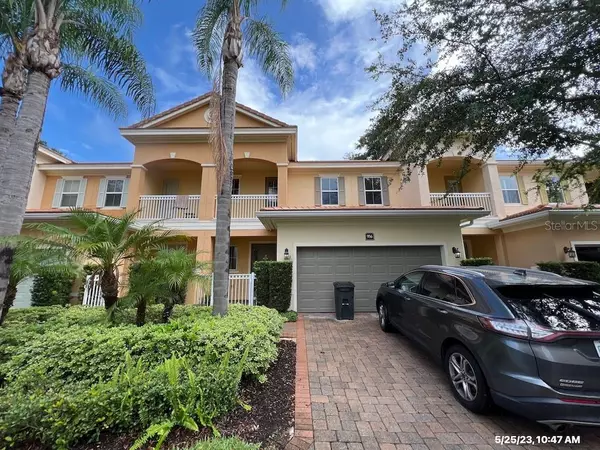For more information regarding the value of a property, please contact us for a free consultation.
Key Details
Sold Price $410,000
Property Type Townhouse
Sub Type Townhouse
Listing Status Sold
Purchase Type For Sale
Square Footage 2,061 sqft
Price per Sqft $198
Subdivision Grande Oaks At Heathrow Rep
MLS Listing ID O6114320
Sold Date 10/06/23
Bedrooms 3
Full Baths 3
Half Baths 1
Construction Status Financing,Inspections
HOA Fees $309/mo
HOA Y/N Yes
Originating Board Stellar MLS
Year Built 2015
Annual Tax Amount $3,799
Lot Size 2,178 Sqft
Acres 0.05
Property Description
MULTIPLE OFFER SITUATION. The seller has received multiple offers on this property. They are requesting your buyers Highest & Best by Noon on 8-17-2023! Welcome to the Grande Oaks of Heathrow, where this spacious 3-bedroom, 3.5-bath townhome is located. Step inside and discover the master bedroom downstairs, boasting tray ceilings. The spacious master bath awaits, featuring dual sinks and a refreshing shower. The living room greets you with its soaring high ceilings, creating an airy and inviting atmosphere. The updated kitchen is a chef's dream, showcasing modern appliances that will inspire culinary creativity. Rest assured, all appliances are included for your convenience. Upstairs, another master bedroom awaits, offering privacy and comfort. The large loft area provides endless possibilities, whether you envision a cozy reading nook or a versatile home office. Parking is a breeze with the attached 2-car garage, ensuring both convenience and security. Don't miss the opportunity to make this remarkable townhome your own. Experience the finest in living at Grande Oaks, where exceptional amenities await. Contact us today to schedule your private viewing and make this exquisite property your new home sweet home. This property is eligible under the Freddie Mac First Look Initiative through 6-25-2023. No Investor offers will be considered during this time period.
Location
State FL
County Seminole
Community Grande Oaks At Heathrow Rep
Zoning RES
Rooms
Other Rooms Great Room, Inside Utility
Interior
Interior Features Built-in Features, Ceiling Fans(s), High Ceilings, Master Bedroom Main Floor, Tray Ceiling(s), Walk-In Closet(s)
Heating Central, Electric
Cooling Central Air
Flooring Carpet, Ceramic Tile
Furnishings Unfurnished
Fireplace false
Appliance Dishwasher, Disposal, Dryer, Electric Water Heater, Ice Maker, Microwave, Range, Refrigerator, Washer
Laundry Inside
Exterior
Exterior Feature Balcony, Private Mailbox, Sidewalk, Sliding Doors
Garage Spaces 2.0
Community Features Community Mailbox, Gated
Utilities Available BB/HS Internet Available, Cable Available, Electricity Available, Sewer Connected, Water Available
Waterfront false
Roof Type Tile
Attached Garage true
Garage true
Private Pool No
Building
Entry Level Two
Foundation Slab
Lot Size Range 0 to less than 1/4
Sewer Public Sewer
Water Public
Structure Type Block, Stucco
New Construction false
Construction Status Financing,Inspections
Schools
Middle Schools Sanford Middle
High Schools Seminole High
Others
Pets Allowed No
HOA Fee Include Pool, Maintenance Structure, Maintenance Grounds
Senior Community No
Ownership Fee Simple
Monthly Total Fees $309
Acceptable Financing Cash, Conventional, VA Loan
Membership Fee Required Required
Listing Terms Cash, Conventional, VA Loan
Special Listing Condition Real Estate Owned
Read Less Info
Want to know what your home might be worth? Contact us for a FREE valuation!

Our team is ready to help you sell your home for the highest possible price ASAP

© 2024 My Florida Regional MLS DBA Stellar MLS. All Rights Reserved.
Bought with CHARLES RUTENBERG REALTY ORLANDO
GET MORE INFORMATION

Kevin Tison
Broker Associate | License ID: BK626101
Broker Associate License ID: BK626101




