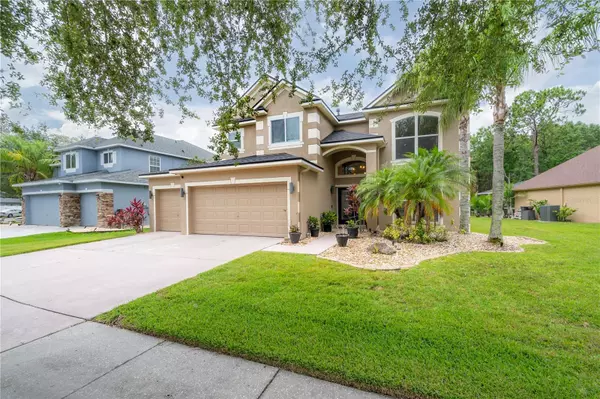For more information regarding the value of a property, please contact us for a free consultation.
Key Details
Sold Price $635,000
Property Type Single Family Home
Sub Type Single Family Residence
Listing Status Sold
Purchase Type For Sale
Square Footage 2,763 sqft
Price per Sqft $229
Subdivision West Meadows Parcels 12A 12B-1
MLS Listing ID T3455628
Sold Date 11/30/23
Bedrooms 4
Full Baths 2
Half Baths 1
Construction Status Financing,Inspections
HOA Fees $73/ann
HOA Y/N Yes
Originating Board Stellar MLS
Year Built 2003
Annual Tax Amount $7,058
Lot Size 10,018 Sqft
Acres 0.23
Lot Dimensions 69.16x145
Property Description
This stunning 4-bed, 2.5-bath, 3-car garage home is nestled within The Preserve, a luxury gated community. The property has undergone a complete remodel, boasting a contemporary look and feel. No carpet in sight, the home feels open, fresh, and clean. The open floor plan with a renovated kitchen overlooks the screened-in pool. You will feel right at home with your first-floor flex space - perfect for a home office or playroom. The spacious kitchen area features a breakfast bar. The high ceilings with double windows in the family room gives natural light, making the space feel light and airy. The property boasts two living rooms, two dining rooms, spacious bedrooms and neutral colors. Enjoy the beautiful wine cellar down stairs, new walk in closest, accent wall on master bedroom, a huge walk in pantry and outside grill. Brand new roof, gutters, LVP flooring, appliances, countertops and light fixtures. Both guest baths sport dual sinks with the master bathroom featuring an amazing garden tub with separate shower. The spacious pool area with a modern summer kitchen is perfect for entertaining or relaxing on a warm Florida day. Whether you're interested in a nice long walk, fishing at a local pond, or biking through numerous trails, New Tampa is the perfect place to call home!
Location
State FL
County Hillsborough
Community West Meadows Parcels 12A 12B-1
Zoning PD-A
Interior
Interior Features Cathedral Ceiling(s), Ceiling Fans(s), High Ceilings
Heating Central
Cooling Central Air
Flooring Carpet, Ceramic Tile
Fireplace false
Appliance Dishwasher, Disposal, Dryer, Microwave, Range, Refrigerator, Washer
Exterior
Exterior Feature Sidewalk
Garage Driveway
Garage Spaces 3.0
Pool In Ground, Pool Sweep, Screen Enclosure
Community Features Deed Restrictions, Fitness Center, Park, Playground, Pool, Sidewalks, Tennis Courts
Utilities Available Public
Waterfront false
Roof Type Shingle
Porch Screened
Attached Garage true
Garage true
Private Pool Yes
Building
Lot Description Conservation Area, Cul-De-Sac
Story 2
Entry Level Two
Foundation Slab
Lot Size Range 0 to less than 1/4
Sewer Public Sewer
Water Public
Structure Type Block
New Construction false
Construction Status Financing,Inspections
Others
Pets Allowed Yes
HOA Fee Include Pool
Senior Community No
Ownership Fee Simple
Monthly Total Fees $73
Acceptable Financing Cash, Conventional, FHA, VA Loan
Membership Fee Required Required
Listing Terms Cash, Conventional, FHA, VA Loan
Special Listing Condition None
Read Less Info
Want to know what your home might be worth? Contact us for a FREE valuation!

Our team is ready to help you sell your home for the highest possible price ASAP

© 2024 My Florida Regional MLS DBA Stellar MLS. All Rights Reserved.
Bought with EXP REALTY LLC
GET MORE INFORMATION

Kevin Tison
Broker Associate | License ID: BK626101
Broker Associate License ID: BK626101




