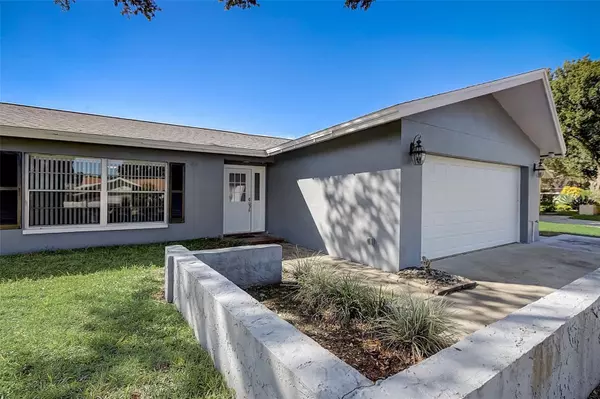For more information regarding the value of a property, please contact us for a free consultation.
Key Details
Sold Price $395,000
Property Type Single Family Home
Sub Type Single Family Residence
Listing Status Sold
Purchase Type For Sale
Square Footage 1,466 sqft
Price per Sqft $269
Subdivision North Pointe
MLS Listing ID T3478452
Sold Date 12/07/23
Bedrooms 3
Full Baths 2
Construction Status Appraisal,Inspections
HOA Y/N No
Originating Board Stellar MLS
Year Built 1974
Annual Tax Amount $4,148
Lot Size 7,840 Sqft
Acres 0.18
Property Description
Nestled in a quiet cul-de-sac in the vibrant city of Tampa, presents a 3-bedroom, 2-bathroom home that seamlessly merges elegance with functionality. This beautiful home has a newly-installed roof, a paver-lined driveway, leading to a decorative glass door that welcomes you right inside. The interiors boasts a contemporary design highlighted by tile flooring in the main living areas. The kitchen includes stainless steel appliances, set against a backdrop of stone backsplash, a spacious walk-in pantry, and the timeless elegance of granite countertops, which make both cooking and hosting a pleasure. The home sits amidst a backdrop of mature oak trees, offering shade and tranquility. Outdoor enthusiasts will find solace in the fully fenced-in backyard. Whether you're hosting summer barbecues or enjoying a quiet evening, the large covered and screened-in back patio serves as the perfect venue. The additional 12x12 concrete slab stands ready for a shed or any other customization to fit your needs. Security has been catered to as well with security floodlights ensuring peace of mind throughout the night. Centrally located, yet offering the tranquility of a cul-de-sac setting, this Tampa gem combines modern amenities with natural beauty. Don't miss out on the chance to make this your forever home. Welcome to Tampa living at its finest! *One or more photos has been virtually staged*
Location
State FL
County Hillsborough
Community North Pointe
Zoning RSC-6
Interior
Interior Features Ceiling Fans(s), Master Bedroom Main Floor, Other, Stone Counters, Thermostat
Heating Electric
Cooling Central Air
Flooring Carpet, Tile
Fireplace false
Appliance Dishwasher, Microwave, Other, Range, Refrigerator
Laundry In Garage
Exterior
Exterior Feature French Doors, Hurricane Shutters, Lighting, Other, Sidewalk
Garage Driveway, Garage Door Opener
Garage Spaces 2.0
Fence Other, Wood
Utilities Available BB/HS Internet Available, Cable Available, Cable Connected, Electricity Available, Electricity Connected, Public, Sewer Available, Sewer Connected, Water Available, Water Connected
Waterfront false
View City, Trees/Woods
Roof Type Shingle
Porch Covered, Patio, Screened
Attached Garage true
Garage true
Private Pool No
Building
Lot Description Cul-De-Sac, Landscaped, Paved
Entry Level One
Foundation Slab
Lot Size Range 0 to less than 1/4
Sewer Public Sewer
Water Public
Architectural Style Florida
Structure Type Stucco
New Construction false
Construction Status Appraisal,Inspections
Schools
Elementary Schools Miles-Hb
Middle Schools Buchanan-Hb
High Schools Gaither-Hb
Others
Pets Allowed Yes
Senior Community No
Pet Size Extra Large (101+ Lbs.)
Ownership Fee Simple
Acceptable Financing Cash, Conventional
Listing Terms Cash, Conventional
Num of Pet 10+
Special Listing Condition None
Read Less Info
Want to know what your home might be worth? Contact us for a FREE valuation!

Our team is ready to help you sell your home for the highest possible price ASAP

© 2024 My Florida Regional MLS DBA Stellar MLS. All Rights Reserved.
Bought with FRIENDS REALTY LLC
GET MORE INFORMATION

Kevin Tison
Broker Associate | License ID: BK626101
Broker Associate License ID: BK626101




