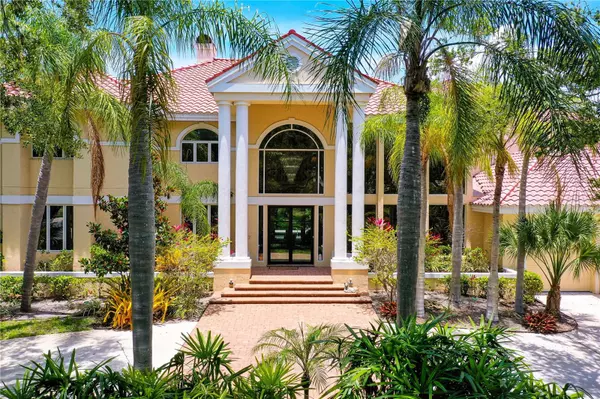For more information regarding the value of a property, please contact us for a free consultation.
Key Details
Sold Price $2,160,000
Property Type Single Family Home
Sub Type Single Family Residence
Listing Status Sold
Purchase Type For Sale
Square Footage 8,153 sqft
Price per Sqft $264
Subdivision The Landings
MLS Listing ID A4575149
Sold Date 12/18/23
Bedrooms 5
Full Baths 6
Half Baths 1
Construction Status No Contingency
HOA Fees $139/ann
HOA Y/N Yes
Originating Board Stellar MLS
Year Built 1990
Annual Tax Amount $21,919
Lot Size 0.580 Acres
Acres 0.58
Property Description
Perfectly situated on a quiet cul-de-sac in The Landings, this exquisite home boasts over 8,000 square feet of living space. Mature landscaping surrounds the property creating privacy and a sense of relaxation. Upon entering the foyer, beautiful marble floors and a dramatic curved staircase welcome you into the home. The living room offers a formal yet intimate space with a wood burning fireplace and french doors leading to the outdoor gathering area. The newly renovated kitchen is well appointed with quartz countertops, farmhouse sink and luxury appliances including a professional range and built-in refrigerator and freezer. The first floor offers a private study/den as well as a beautiful guest suite with private access to the backyard living area. Recently renovated oversized pool and spa elevates the indoor/outdoor Florida living experience. The home includes two additional wood burning fireplaces which create inviting and intimate spaces. The oversized primary suite opens to an upstairs veranda overlooking the pool and private surroundings. Three additional bedrooms boast oversized closets and flex space. A separate living area/media room completes the second floor. The Landings is an exceptional gated community centrally located west of trail with A-rated schools, easy access to downtown Sarasota and a 5 minute drive to Siesta Key.
Location
State FL
County Sarasota
Community The Landings
Zoning RSF1
Rooms
Other Rooms Bonus Room, Den/Library/Office, Family Room, Formal Dining Room Separate, Formal Living Room Separate, Great Room, Loft, Storage Rooms
Interior
Interior Features Cathedral Ceiling(s), Ceiling Fans(s), Crown Molding, Dry Bar, Eat-in Kitchen, High Ceilings, Primary Bedroom Main Floor, PrimaryBedroom Upstairs, Solid Wood Cabinets, Stone Counters, Walk-In Closet(s), Wet Bar
Heating Electric
Cooling Central Air
Flooring Luxury Vinyl, Marble, Tile
Fireplaces Type Wood Burning
Fireplace true
Appliance Bar Fridge, Dishwasher, Disposal, Dryer, Freezer, Microwave, Range, Refrigerator, Washer
Laundry Laundry Room
Exterior
Exterior Feature Balcony, French Doors
Garage Spaces 3.0
Pool Gunite, Heated, In Ground
Utilities Available Cable Connected, Electricity Connected, Sewer Connected, Water Connected
Waterfront false
Roof Type Tile
Porch Covered, Patio, Screened
Attached Garage true
Garage true
Private Pool Yes
Building
Story 2
Entry Level Two
Foundation Slab
Lot Size Range 1/2 to less than 1
Sewer Public Sewer
Water Public
Structure Type Block
New Construction false
Construction Status No Contingency
Schools
Elementary Schools Phillippi Shores Elementary
Middle Schools Brookside Middle
High Schools Riverview High
Others
Pets Allowed Yes
Senior Community No
Ownership Fee Simple
Monthly Total Fees $164
Membership Fee Required Required
Special Listing Condition None
Read Less Info
Want to know what your home might be worth? Contact us for a FREE valuation!

Our team is ready to help you sell your home for the highest possible price ASAP

© 2024 My Florida Regional MLS DBA Stellar MLS. All Rights Reserved.
Bought with COMPASS FLORIDA LLC
GET MORE INFORMATION

Kevin Tison
Broker Associate | License ID: BK626101
Broker Associate License ID: BK626101




