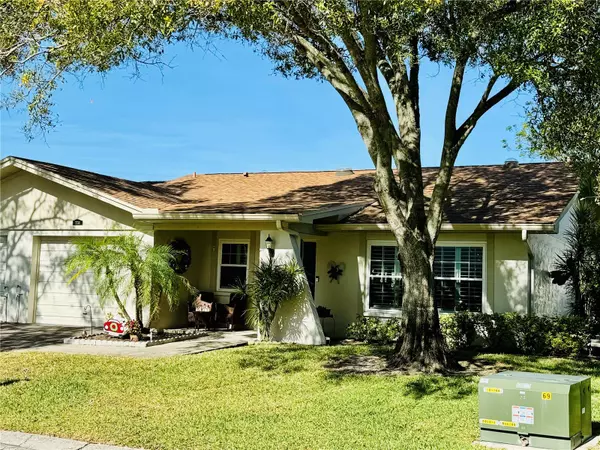For more information regarding the value of a property, please contact us for a free consultation.
Key Details
Sold Price $390,000
Property Type Single Family Home
Sub Type Villa
Listing Status Sold
Purchase Type For Sale
Square Footage 1,400 sqft
Price per Sqft $278
Subdivision Heather Ridge
MLS Listing ID U8224660
Sold Date 02/15/24
Bedrooms 2
Full Baths 2
Condo Fees $588
HOA Y/N No
Originating Board Stellar MLS
Year Built 1980
Annual Tax Amount $716
Lot Size 1.000 Acres
Acres 1.0
Property Description
BACK UP offers will be accepted. As you enter into this spacious home you will notice the attention and care that this home has received. This beautiful home is being sold furnished!!! Luxury Vinyl and tile floor throughout. Granite counters in the kitchen and cherry cabinets show the attention to detail the homeowners have taken when upgrading their home, generous storage throughout the home. Master bath was remodeled in 2022. HVAC was updated in 2018, Plantation shutters adorn all of the windows adding to the homes charm. The second bedroom offers built-in desks and storage spaces, and a Murphy Bed allowing for multiple uses. Impacted rated windows throughout the home provide comfort and safety including the slider going to the enclosed lanai. You will enjoy time on the enclosed lanai that has an elite panel roof and polycarbonate windows to keep out the weather and provides great space to relax. There is laundry in the garage, washer and dryer convey. Garage offers plenty of storage and access to the attic. Solar light tubes have been installed in strategic areas to provide abundant natural light to the home. With an enclosed all season screened back patio/lanai and fenced back yard, you will enjoy plenty of privacy, while living within minutes to everything Dunedin and the area has to offer. This 55+ community in highly desirable Dunedin and will not last long. Schedule your showing today!
Location
State FL
County Pinellas
Community Heather Ridge
Zoning 0430
Rooms
Other Rooms Family Room, Florida Room
Interior
Interior Features Ceiling Fans(s), Kitchen/Family Room Combo, Living Room/Dining Room Combo, Skylight(s), Solid Wood Cabinets, Stone Counters, Thermostat, Vaulted Ceiling(s), Walk-In Closet(s), Window Treatments
Heating Central, Electric, Heat Pump
Cooling Central Air
Flooring Luxury Vinyl, Tile
Furnishings Furnished
Fireplace false
Appliance Dishwasher, Disposal, Dryer, Electric Water Heater, Microwave, Range, Refrigerator, Washer
Laundry Electric Dryer Hookup, In Garage, Washer Hookup
Exterior
Exterior Feature Irrigation System, Private Mailbox, Sidewalk, Sliding Doors
Garage Driveway, Garage Door Opener, Ground Level, Off Street
Garage Spaces 1.0
Fence Vinyl
Pool Gunite, In Ground
Community Features Buyer Approval Required, Clubhouse, Pool
Utilities Available BB/HS Internet Available, Cable Connected, Electricity Connected, Sewer Connected, Sprinkler Recycled, Street Lights, Underground Utilities, Water Connected
Amenities Available Maintenance, Pool, Shuffleboard Court
Waterfront false
Roof Type Shingle
Porch Covered, Enclosed
Attached Garage true
Garage true
Private Pool No
Building
Lot Description City Limits, Landscaped, Sidewalk, Paved
Story 1
Entry Level One
Foundation Slab
Lot Size Range 1 to less than 2
Sewer Public Sewer
Water Public
Architectural Style Patio Home
Structure Type HardiPlank Type,Stucco
New Construction false
Others
Pets Allowed Number Limit, Size Limit, Yes
HOA Fee Include Cable TV,Pool,Escrow Reserves Fund,Internet,Maintenance Structure,Maintenance Grounds,Maintenance,Management,Pool,Private Road,Recreational Facilities,Sewer,Trash,Water
Senior Community Yes
Pet Size Small (16-35 Lbs.)
Ownership Condominium
Monthly Total Fees $588
Acceptable Financing Cash, Conventional, FHA, VA Loan
Membership Fee Required None
Listing Terms Cash, Conventional, FHA, VA Loan
Num of Pet 2
Special Listing Condition None
Read Less Info
Want to know what your home might be worth? Contact us for a FREE valuation!

Our team is ready to help you sell your home for the highest possible price ASAP

© 2024 My Florida Regional MLS DBA Stellar MLS. All Rights Reserved.
Bought with EXP REALTY
GET MORE INFORMATION

Kevin Tison
Broker Associate | License ID: BK626101
Broker Associate License ID: BK626101




