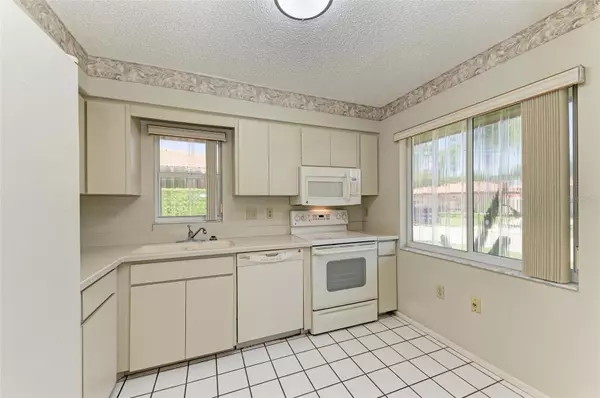For more information regarding the value of a property, please contact us for a free consultation.
Key Details
Sold Price $267,000
Property Type Condo
Sub Type Condominium
Listing Status Sold
Purchase Type For Sale
Square Footage 1,230 sqft
Price per Sqft $217
Subdivision Cambridge Village
MLS Listing ID D6133037
Sold Date 03/27/24
Bedrooms 2
Full Baths 2
Condo Fees $215
Construction Status Inspections
HOA Y/N No
Originating Board Stellar MLS
Year Built 1974
Annual Tax Amount $1,601
Lot Size 3,920 Sqft
Acres 0.09
Lot Dimensions 50x80
Property Description
Just updated with new appliances, lighting, ceiling fans, flooring, and paint. Embrace the Florida dream lifestyle with a front-row seat to serene pond-front living at 6426 Auburn Ave in Bradenton's coveted 55+ community, Cambridge Village. This charming 2-bedroom, 2-bath detached condo offers a truly exceptional setting. The frontage on a tranquil pond presents an idyllic backdrop for birdwatching, where you can relish the beauty and grace of the local avian residents. As an added bonus, this home features a durable barrel tile roof replaced in 2020 and updated electrical and HVAC system. Inside, a sunlit kitchen with ample counter space awaits, opening to an inviting open floor plan that encompasses the dining room, light-filled living room, and a climate-controlled Florida room that provides unobstructed pond views, making it a perfect spot for birdwatching. The master bedroom is generously sized, offering a walk-in closet, an additional linen closet, and an ensuite bathroom. The second bedroom is equally comfortable, featuring ample closet space and easy access to the second bathroom. In this peaceful 55+ community, you'll enjoy a variety of activities, from bingo and book clubs to holiday events, a beautiful pool, and shuffleboard. Located near shopping, airports, entertainment, restaurants, and the area's beautiful beaches, this property is an invitation to live your Florida dream to the fullest.
Location
State FL
County Manatee
Community Cambridge Village
Zoning RSF6
Interior
Interior Features Ceiling Fans(s), Living Room/Dining Room Combo, Primary Bedroom Main Floor, Thermostat, Walk-In Closet(s), Window Treatments
Heating Central, Electric
Cooling Central Air
Flooring Laminate, Tile
Furnishings Unfurnished
Fireplace false
Appliance Dishwasher, Dryer, Microwave, Range, Refrigerator, Washer
Laundry Inside
Exterior
Exterior Feature Rain Gutters
Garage Off Street
Pool In Ground
Community Features Clubhouse, Pool
Utilities Available BB/HS Internet Available, Electricity Connected, Sewer Connected, Underground Utilities, Water Connected
Amenities Available Clubhouse, Pool, Shuffleboard Court
Waterfront Description Pond
View Y/N 1
Water Access 1
Water Access Desc Pond
View Water
Roof Type Tile
Garage false
Private Pool No
Building
Lot Description Paved
Story 1
Entry Level One
Foundation Slab
Lot Size Range 0 to less than 1/4
Sewer Public Sewer
Water Public
Structure Type Concrete,Wood Siding
New Construction false
Construction Status Inspections
Schools
Elementary Schools Bayshore Elementary
Middle Schools Electa Arcotte Lee Magnet
High Schools Bayshore High
Others
Pets Allowed Number Limit, Yes
HOA Fee Include Cable TV,Pool,Internet,Maintenance Structure,Maintenance Grounds,Pest Control,Pool,Trash
Senior Community Yes
Ownership Fee Simple
Monthly Total Fees $215
Acceptable Financing Cash, Conventional
Membership Fee Required None
Listing Terms Cash, Conventional
Num of Pet 2
Special Listing Condition None
Read Less Info
Want to know what your home might be worth? Contact us for a FREE valuation!

Our team is ready to help you sell your home for the highest possible price ASAP

© 2024 My Florida Regional MLS DBA Stellar MLS. All Rights Reserved.
Bought with ISLAND REAL ESTATE-ANNA MARIA
GET MORE INFORMATION

Kevin Tison
Broker Associate | License ID: BK626101
Broker Associate License ID: BK626101




