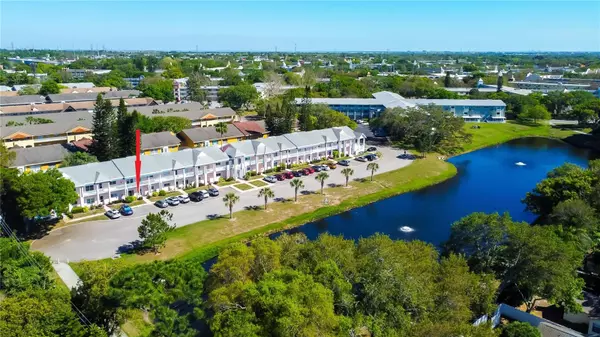For more information regarding the value of a property, please contact us for a free consultation.
Key Details
Sold Price $253,000
Property Type Condo
Sub Type Condominium
Listing Status Sold
Purchase Type For Sale
Square Footage 1,210 sqft
Price per Sqft $209
Subdivision On Top Of The World
MLS Listing ID U8247549
Sold Date 07/09/24
Bedrooms 2
Full Baths 2
Condo Fees $500
Construction Status Inspections
HOA Y/N No
Originating Board Stellar MLS
Year Built 1993
Annual Tax Amount $3,012
Lot Size 1.240 Acres
Acres 1.24
Property Description
You will love the direct waterviews from this beautifully updated FIRST FLOOR Sorrento Model! This 2 bedroom, 2 bath condo has loads of natural light, bamboo flooring, updated kitchen with maple cabinets, granite countertops, stainless steel appliances and a kitchen island with butcher block top. Large primary bedroom has TWO closets, one of them is a walk in! There is also an en suite bath with granite counters and a walk-in shower. You can enjoy the outdoors with patio seating in front where you can enjoy the waterview and even watch the sunset! There is also a rear patio which is covered. For peace of mind, there are hurricane resistant windows throughout. There is a stackable LG washer and dryer in the unit. The ASSIGNED PARKIG SAPCE is right outside your front door! This pet friendly 55+ community offers something for everyone. 2 private golf courses (9 and 18 holes) , 2 activity centers which are free for residents. There are 2 heated swimming pools. There is a cardio gym with the latest exercise equipment and the on site Good Karma Café has takeout meals and snacks. There are loads of activities and clubs for all interests + a community center for dances and entertainment. Close to beaches, transportation, shopping, restaurants and all the festivals that the Clearwater area offers. Property is being transferred by a leasehold estate deed. Association approval is required. 35% down payment is required if financing.
Location
State FL
County Pinellas
Community On Top Of The World
Direction W
Rooms
Other Rooms Inside Utility
Interior
Interior Features Ceiling Fans(s), Eat-in Kitchen, Living Room/Dining Room Combo, Open Floorplan, Primary Bedroom Main Floor, Solid Wood Cabinets, Split Bedroom, Stone Counters, Thermostat, Walk-In Closet(s), Window Treatments
Heating Central, Electric
Cooling Central Air
Flooring Bamboo, Ceramic Tile
Fireplace false
Appliance Dishwasher, Dryer, Electric Water Heater, Microwave, Range, Refrigerator, Washer
Laundry Electric Dryer Hookup, Inside, Laundry Room, Same Floor As Condo Unit, Washer Hookup
Exterior
Exterior Feature Awning(s), Sidewalk, Storage
Garage Assigned, Guest
Community Features Buyer Approval Required, Clubhouse, Deed Restrictions, Fitness Center, Gated Community - Guard, Golf Carts OK, Golf, Pool, Restaurant, Sidewalks, Tennis Courts
Utilities Available Electricity Connected, Sewer Connected, Water Connected
Amenities Available Clubhouse, Elevator(s), Fitness Center, Gated, Golf Course, Pool, Recreation Facilities, Security, Tennis Court(s)
Waterfront false
View Y/N 1
View Water
Roof Type Shingle
Porch Covered, Front Porch, Rear Porch
Garage false
Private Pool No
Building
Story 2
Entry Level One
Foundation Slab
Sewer Public Sewer
Water Public
Structure Type Block
New Construction false
Construction Status Inspections
Others
Pets Allowed Cats OK, Dogs OK, Number Limit, Yes
HOA Fee Include Common Area Taxes,Pool,Escrow Reserves Fund,Insurance,Maintenance Structure,Maintenance Grounds,Private Road,Recreational Facilities,Security,Sewer,Trash,Water
Senior Community Yes
Pet Size Extra Large (101+ Lbs.)
Ownership Condominium
Monthly Total Fees $500
Acceptable Financing Cash, Conventional
Membership Fee Required None
Listing Terms Cash, Conventional
Num of Pet 2
Special Listing Condition None
Read Less Info
Want to know what your home might be worth? Contact us for a FREE valuation!

Our team is ready to help you sell your home for the highest possible price ASAP

© 2024 My Florida Regional MLS DBA Stellar MLS. All Rights Reserved.
Bought with CHARLES RUTENBERG REALTY INC
GET MORE INFORMATION

Kevin Tison
Broker Associate | License ID: BK626101
Broker Associate License ID: BK626101




