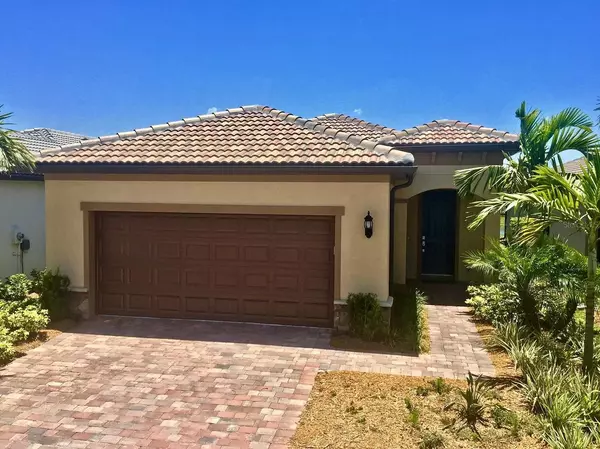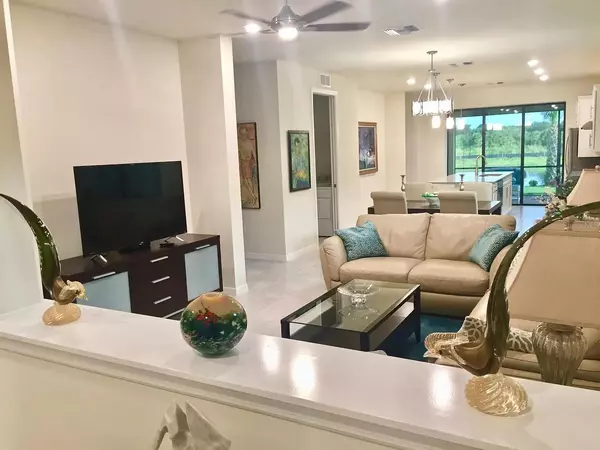For more information regarding the value of a property, please contact us for a free consultation.
Key Details
Sold Price $430,000
Property Type Single Family Home
Sub Type Single Family Residence
Listing Status Sold
Purchase Type For Sale
Square Footage 1,574 sqft
Price per Sqft $273
Subdivision Islandwalk At The West Villages
MLS Listing ID N6131240
Sold Date 09/03/24
Bedrooms 3
Full Baths 2
HOA Fees $289/qua
HOA Y/N Yes
Originating Board Stellar MLS
Year Built 2018
Annual Tax Amount $6,913
Lot Size 6,534 Sqft
Acres 0.15
Property Description
Living in Islandwalk, located in Wellen Park, Florida, offers a luxurious and vibrant lifestyle in one of the fastest-growing areas in the state. The Crestview model home, known for its popular open-concept design, features two bedrooms, two bathrooms, and a flex room. The chef-style kitchen is a standout feature, boasting beautiful cabinetry, granite countertops, stainless steel appliances, abundant storage, and a large pantry.
One of the highlights of this home is the large Lanai at the back, offering peaceful water views. Islandwalk is a community that caters to an active and social lifestyle, with a full-time activity director organizing a wide range of events, clubs, and activities for residents to enjoy.
The community amenities are truly impressive, with two clubhouses, an event center, two resort-style pools, two lap pools, two fitness centers, 12 Pickleball courts, and eight tennis courts. For pet owners, there is also a dog park available. Additionally, residents benefit from living in a maintenance-free community, with lawn care, irrigation, cable with HD channels and DVR, and internet all included.
Islandwalk's prime location puts residents near the new downtown area, offering a plethora of restaurants, outdoor concerts, kayak rentals, and the Cool Today Baseball Park. The community is also golf cart friendly, allowing residents to easily navigate the area without having to cross major roads.
In summary, Islandwalk in Wellen Park provides a resort-style living experience with a host of amenities, activities, and a vibrant community atmosphere, making it an ideal place to call home in the bustling state of Florida.
Location
State FL
County Sarasota
Community Islandwalk At The West Villages
Zoning V-VILLAGE
Rooms
Other Rooms Inside Utility
Interior
Interior Features In Wall Pest System, Walk-In Closet(s)
Heating Central, Electric
Cooling Central Air
Flooring Carpet, Ceramic Tile, Wood
Furnishings Unfurnished
Fireplace false
Appliance Dishwasher, Disposal, Dryer, Electric Water Heater, Microwave, Range, Range Hood, Refrigerator, Washer
Laundry Inside
Exterior
Exterior Feature Hurricane Shutters, Irrigation System, Rain Gutters
Garage Garage Door Opener, Golf Cart Garage
Garage Spaces 2.0
Community Features Deed Restrictions, Fitness Center, Pool, Tennis Courts
Utilities Available Cable Connected, Electricity Connected, Sprinkler Well, Street Lights
Amenities Available Fitness Center, Gated, Maintenance, Recreation Facilities, Tennis Court(s)
Waterfront false
Roof Type Tile
Porch Covered, Deck, Enclosed, Patio, Porch, Screened
Attached Garage true
Garage true
Private Pool No
Building
Lot Description Level, Sidewalk, Private
Entry Level One
Foundation Slab
Lot Size Range 0 to less than 1/4
Builder Name PULTE
Sewer Public Sewer
Water Public
Architectural Style Mediterranean
Structure Type Block,Stucco
New Construction false
Schools
Elementary Schools Taylor Ranch Elementary
Middle Schools Venice Area Middle
High Schools Venice Senior High
Others
Pets Allowed Cats OK, Dogs OK, Yes
HOA Fee Include Cable TV,Pool,Maintenance Grounds,Management,Private Road,Recreational Facilities
Senior Community No
Ownership Fee Simple
Monthly Total Fees $289
Acceptable Financing Cash, Conventional, FHA, VA Loan
Membership Fee Required Required
Listing Terms Cash, Conventional, FHA, VA Loan
Num of Pet 2
Special Listing Condition None
Read Less Info
Want to know what your home might be worth? Contact us for a FREE valuation!

Our team is ready to help you sell your home for the highest possible price ASAP

© 2024 My Florida Regional MLS DBA Stellar MLS. All Rights Reserved.
Bought with PREFERRED SHORE
GET MORE INFORMATION

Kevin Tison
Broker Associate | License ID: BK626101
Broker Associate License ID: BK626101




