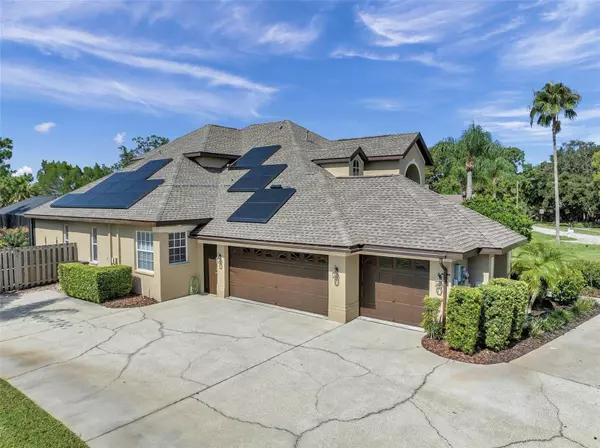For more information regarding the value of a property, please contact us for a free consultation.
Key Details
Sold Price $825,000
Property Type Single Family Home
Sub Type Single Family Residence
Listing Status Sold
Purchase Type For Sale
Square Footage 3,310 sqft
Price per Sqft $249
Subdivision River Watch
MLS Listing ID U8249374
Sold Date 09/05/24
Bedrooms 5
Full Baths 4
Construction Status Financing,Inspections
HOA Fees $65/ann
HOA Y/N Yes
Originating Board Stellar MLS
Year Built 1997
Annual Tax Amount $7,570
Lot Size 0.500 Acres
Acres 0.5
Property Description
Welcome to your dream home! This beautiful 5-bedroom, 4-bath single-family residence is a perfect blend of luxury and comfort, offering modern amenities and stunning views.
This prime location is situated on a spacious 1/2 acre lot overlooking the serene Anclote River. This home is not in a flood zone, providing peace of mind and beautiful scenery.
Powered by newly installed Tesla solar panels and power walls, this home is energy-efficient and environmentally conscious.
Irrigation system is supplied by well. Enjoy a saltwater pool with a heated spill-over spa, perfect for relaxation and entertaining. Two HVAC systems ensure optimal climate control throughout the home. Modern Samsung Appliances:Featuring a gas dryer, gas tankless water heater, and a gas stove for all your culinary needs.
The home boasts a new roof (2020) and primary bedrooms with en-suite bathrooms on each floor, providing ample privacy and luxury.
A spacious 3-car garage with an epoxy-coated floor offers durability and a polished look. The community includes a private boat launch, perfect for water enthusiasts and community playground. Don't miss the opportunity to make this stunning home yours. Schedule your private showing today.
Location
State FL
County Pinellas
Community River Watch
Interior
Interior Features Built-in Features, Cathedral Ceiling(s), Ceiling Fans(s), Eat-in Kitchen, High Ceilings, Kitchen/Family Room Combo, Primary Bedroom Main Floor, PrimaryBedroom Upstairs, Vaulted Ceiling(s), Walk-In Closet(s), Window Treatments
Heating Central, Electric
Cooling Central Air
Flooring Tile, Wood
Fireplaces Type Wood Burning
Furnishings Unfurnished
Fireplace true
Appliance Convection Oven, Dishwasher, Disposal, Dryer, Gas Water Heater, Microwave, Range, Range Hood, Refrigerator, Tankless Water Heater, Washer, Wine Refrigerator
Laundry Inside, Laundry Room, Washer Hookup
Exterior
Exterior Feature French Doors, Irrigation System, Lighting, Sidewalk
Garage Circular Driveway, Driveway, Garage Door Opener, Ground Level, Guest
Garage Spaces 3.0
Pool Chlorine Free, Gunite, Heated, In Ground, Lighting, Salt Water
Utilities Available Cable Connected, Electricity Connected, Natural Gas Connected, Sewer Connected, Water Connected
Waterfront false
View Y/N 1
View Garden, Trees/Woods
Roof Type Shingle
Porch Covered, Deck, Screened
Attached Garage true
Garage true
Private Pool Yes
Building
Lot Description City Limits
Entry Level Two
Foundation Slab
Lot Size Range 1/2 to less than 1
Sewer Public Sewer
Water Public
Structure Type Block,Stucco
New Construction false
Construction Status Financing,Inspections
Schools
Elementary Schools Tarpon Springs Elementary-Pn
Middle Schools Tarpon Springs Middle-Pn
High Schools Tarpon Springs High-Pn
Others
Pets Allowed Cats OK, Dogs OK
Senior Community No
Ownership Fee Simple
Monthly Total Fees $65
Acceptable Financing Cash, Conventional, FHA, VA Loan
Membership Fee Required Required
Listing Terms Cash, Conventional, FHA, VA Loan
Special Listing Condition None
Read Less Info
Want to know what your home might be worth? Contact us for a FREE valuation!

Our team is ready to help you sell your home for the highest possible price ASAP

© 2024 My Florida Regional MLS DBA Stellar MLS. All Rights Reserved.
Bought with KELLER WILLIAMS REALTY- PALM H
GET MORE INFORMATION

Kevin Tison
Broker Associate | License ID: BK626101
Broker Associate License ID: BK626101




