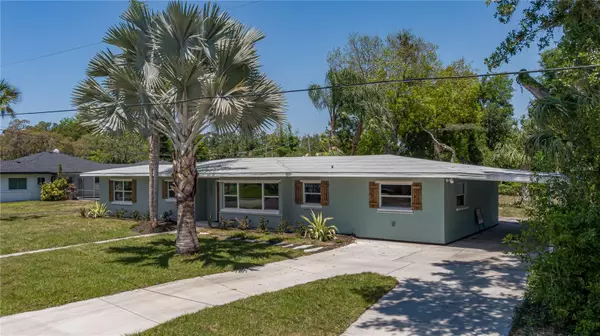For more information regarding the value of a property, please contact us for a free consultation.
Key Details
Sold Price $455,000
Property Type Single Family Home
Sub Type Single Family Residence
Listing Status Sold
Purchase Type For Sale
Square Footage 1,841 sqft
Price per Sqft $247
Subdivision Gaskills Rep
MLS Listing ID A4608028
Sold Date 10/03/24
Bedrooms 3
Full Baths 2
Construction Status Financing,Inspections
HOA Y/N No
Originating Board Stellar MLS
Year Built 1955
Annual Tax Amount $5,179
Lot Size 0.330 Acres
Acres 0.33
Property Description
Step into your dream oasis at 1906 5th Street West, Palmetto, Florida! This enchanting 3-bedroom, 2-bath pool home offers more than just accommodation; it's a lifestyle upgrade. Nestled in a coveted locale near the water, this property seamlessly blends vintage modern aesthetics with the allure of natural beauty and recent home renovations.
Sitting on a generously sized lot, this residence is a haven for nature enthusiasts, providing a tranquil ambiance. With ample parking space for multiple vehicles, hosting gatherings and entertaining guests is effortless.
This home offers easy access to Emerson Point and Sutton Park, perfect for outdoor exploration. Whether you enjoy waterfront strolls or scenic hikes, this location has it all, with the added convenience of being within walking distance to Palmetto's downtown area.
Inside, discover a haven of comfort and style, featuring a newer kitchen and baths, along with a brand-new roof and windows for durability and energy efficiency. The spacious layout provides ample room for your family to thrive and make lasting memories. Whether unwinding in the cozy living room or cooking in the meticulously appointed kitchen, this home caters to your every need.
Don't miss out on the opportunity to make 1906 5th Street West your own—a place where modern living, natural beauty, and convenient adventure converge seamlessly. Your future sanctuary awaits in this slice of paradise!
Location
State FL
County Manatee
Community Gaskills Rep
Zoning RS3
Direction W
Interior
Interior Features L Dining, Open Floorplan
Heating Central
Cooling Central Air
Flooring Luxury Vinyl
Fireplace false
Appliance Dishwasher, Range, Refrigerator
Laundry Inside
Exterior
Exterior Feature Lighting
Pool In Ground, Salt Water
Utilities Available Electricity Connected
Waterfront false
Roof Type Membrane
Garage false
Private Pool Yes
Building
Entry Level One
Foundation Block
Lot Size Range 1/4 to less than 1/2
Sewer Public Sewer
Water Public
Structure Type Block
New Construction false
Construction Status Financing,Inspections
Others
Senior Community No
Ownership Fee Simple
Acceptable Financing Cash, Conventional
Listing Terms Cash, Conventional
Special Listing Condition None
Read Less Info
Want to know what your home might be worth? Contact us for a FREE valuation!

Our team is ready to help you sell your home for the highest possible price ASAP

© 2024 My Florida Regional MLS DBA Stellar MLS. All Rights Reserved.
Bought with RE/MAX ALLIANCE GROUP
GET MORE INFORMATION

Kevin Tison
Broker Associate | License ID: BK626101
Broker Associate License ID: BK626101




