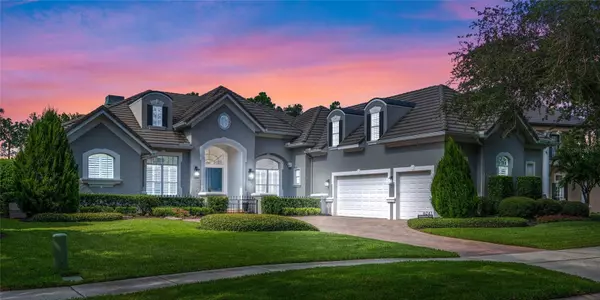For more information regarding the value of a property, please contact us for a free consultation.
Key Details
Sold Price $2,100,000
Property Type Single Family Home
Sub Type Single Family Residence
Listing Status Sold
Purchase Type For Sale
Square Footage 4,373 sqft
Price per Sqft $480
Subdivision Keenes Pointe
MLS Listing ID O6231703
Sold Date 10/08/24
Bedrooms 5
Full Baths 4
Half Baths 1
Construction Status Appraisal,Inspections
HOA Fees $276/ann
HOA Y/N Yes
Originating Board Stellar MLS
Year Built 2001
Annual Tax Amount $24,394
Lot Size 0.330 Acres
Acres 0.33
Property Description
Experience luxury living in this stunning golf front home located in Windermere's prestigious Keene's Pointe, one of Central Florida's premier 24-hour guard-gated communities. Situated on a cul-de-sac, at first glance, you'll be impressed by the curb appeal of this home. As you step inside, you'll be welcomed by an expansive open floor plan combined with modern touches. The spacious living room is a true focal point; with large sliding glass doors, your eyes are immediately drawn to the pool and golf course views. The spacious living room seamlessly flows into a double island chef's kitchen, complete with a natural gas Viking stove, other high-end Viking and KitchenAid appliances, quartz countertops, and elegant gold fixtures. The cozy breakfast nook with large arched windows is the perfect spot to start your day, while the dining room offers ample space for hosting guests. The oversized primary suite on the main floor features pool views, a spa-like bathroom with a remodeled shower, and custom double closets. Additionally, the home offers a second primary suite on the main level, ideal for multigenerational living or accommodating extended family. Other highlights of the main floor include an additional guest suite and a versatile office that features a custom bookcase and can serve as an extra bedroom. Leading to your 3-car garage, you'll also find a spacious laundry room and a new built-in large fridge, freezer, and wine cooler combination. Upstairs, you'll find a spacious bonus room, craft room, and full bathroom. This space can be used as a true 5th bedroom suite and many other functions. Many upgrades have been done to this home, so please request the full list. Step outside to experience the calm and beauty of Central Florida. The screened-in lanai offers a large, heated saltwater pool and spa, where you can relax while enjoying views of the 7th hole at the renowned Golden Bear Club, a Jack Nicklaus Signature Golf Course. With a direct view of the entire par-3 hole from your backyard, you'll be immersed in the vibrant golf course lifestyle. Keene's Pointe is more than just a place to live; it's a community offering a variety of amenities, including two boardwalks leading to Lake Tibet, part of the famous Butler Chain of Lakes. The community also features two boat launches, four playgrounds, and a variety of events. It is also home to The Golden Bear Club—a private country club, for an extra fee, offering a clubhouse, an 18-hole championship golf course, tennis courts, a gym, a pool, and numerous social events for its members and guests. This home is also conveniently situated close to Orlando's world-renowned attractions, shopping, dining, and major highways. It's clear to see why a house like this offers a premier lifestyle here in Central Florida. Don’t miss your opportunity to own a slice of paradise in this sought-after community. Schedule your private showing today and experience the luxurious lifestyle that Keene’s Pointe has to offer.
Location
State FL
County Orange
Community Keenes Pointe
Zoning P-D
Rooms
Other Rooms Bonus Room, Formal Dining Room Separate, Inside Utility, Storage Rooms
Interior
Interior Features Ceiling Fans(s), Crown Molding, Eat-in Kitchen, High Ceilings, Kitchen/Family Room Combo, Open Floorplan, Primary Bedroom Main Floor, Stone Counters, Thermostat, Walk-In Closet(s)
Heating Central
Cooling Central Air
Flooring Tile
Fireplaces Type Family Room, Non Wood Burning
Furnishings Unfurnished
Fireplace true
Appliance Dishwasher, Disposal, Exhaust Fan, Freezer, Gas Water Heater, Ice Maker, Microwave, Range, Refrigerator
Laundry Inside, Laundry Room, Washer Hookup
Exterior
Exterior Feature Balcony, Irrigation System, Outdoor Kitchen, Private Mailbox, Rain Gutters, Sidewalk, Sliding Doors
Garage Driveway, Garage Faces Side, Ground Level
Garage Spaces 3.0
Pool Gunite, In Ground, Outside Bath Access, Screen Enclosure
Community Features Deed Restrictions, Gated Community - Guard, Playground, Sidewalks
Utilities Available Cable Available, Electricity Connected, Natural Gas Available, Phone Available, Public, Underground Utilities, Water Connected
Amenities Available Fence Restrictions, Gated, Playground, Pool, Tennis Court(s)
Waterfront false
View Golf Course
Roof Type Tile
Porch Covered, Rear Porch, Screened
Attached Garage true
Garage true
Private Pool Yes
Building
Lot Description Cul-De-Sac, In County, Landscaped, On Golf Course, Sidewalk, Paved
Story 2
Entry Level Two
Foundation Slab
Lot Size Range 1/4 to less than 1/2
Sewer Septic Tank
Water Public
Structure Type Block,Stucco
New Construction false
Construction Status Appraisal,Inspections
Schools
Elementary Schools Windermere Elem
Middle Schools Bridgewater Middle
High Schools Windermere High School
Others
Pets Allowed Yes
HOA Fee Include Guard - 24 Hour
Senior Community No
Ownership Fee Simple
Monthly Total Fees $276
Acceptable Financing Cash, Conventional, VA Loan
Membership Fee Required Required
Listing Terms Cash, Conventional, VA Loan
Special Listing Condition None
Read Less Info
Want to know what your home might be worth? Contact us for a FREE valuation!

Our team is ready to help you sell your home for the highest possible price ASAP

© 2024 My Florida Regional MLS DBA Stellar MLS. All Rights Reserved.
Bought with KELLER WILLIAMS REALTY AT THE PARKS
GET MORE INFORMATION

Kevin Tison
Broker Associate | License ID: BK626101
Broker Associate License ID: BK626101




