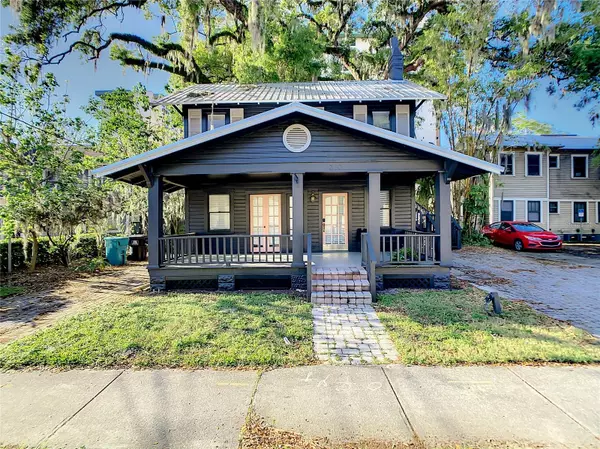For more information regarding the value of a property, please contact us for a free consultation.
Key Details
Sold Price $530,000
Property Type Single Family Home
Sub Type Single Family Residence
Listing Status Sold
Purchase Type For Sale
Square Footage 1,320 sqft
Price per Sqft $401
Subdivision Groves Sub
MLS Listing ID O6211040
Sold Date 10/16/24
Bedrooms 2
Full Baths 2
Construction Status Inspections
HOA Y/N No
Originating Board Stellar MLS
Year Built 1920
Annual Tax Amount $6,723
Lot Size 3,049 Sqft
Acres 0.07
Property Description
Excellent MIXED USE investment opportunity in the heart of downtown Orlando and coveted Delaney Park! This historic 1920’s mixed-use buyilkding is zoned storefront/office and residential. The duplex boasts a 3 room OFFICE space with full bathroom downstairs, and a newly renovated 2-bedroom, 1-bathroom RESIDENTIAL space upstairs. The office downstairs is currently setup as a reception area with a separate conference room and spacious kitchenette with built in bench for additional workspace, it could also be a residential unit. The downstairs office boasts hardwood floors, tons of natural light, a huge covered porch and full bathroom. This historic building exudes so much charm and character. Upstairs has a newly built staircase that leads to the private residential unit, which could also be used for additional commercial space. The upstairs unit has a separate entrance with newer staircase. Upstairs has new laminate flooring throughout, new kitchen cabinets, counters and appliances, as well as new paint and light fixtures. The living room complete with breakfast bar, 2 bedrooms, 1 full bath and indoor laundry room with washer and dryer. There are separate meters and parking areas for both units. So many possibilities with this building for a passive investor or owner/occupant. Live upstairs work downstairs, or rent out both units. New roof (2018). Excellent location to nearby Lake Eola, Delaney Park, and downtown. Close proximity to Dr. Phillips Performing Arts, (you can see it from the front of building and its a very short walk) 408, I-4, great restaurants nearby, The Washburn and so much more! Make an appointment today before this opportunity is gone!
Location
State FL
County Orange
Community Groves Sub
Zoning O-1/HP/T/A
Interior
Interior Features Ceiling Fans(s), Dumbwaiter, Eat-in Kitchen, Open Floorplan
Heating Electric
Cooling Central Air
Flooring Laminate, Wood
Fireplace true
Appliance Dishwasher, Dryer, Range, Refrigerator, Washer
Laundry Inside
Exterior
Exterior Feature French Doors, Sidewalk
Utilities Available BB/HS Internet Available, Cable Available, Electricity Connected, Phone Available, Sewer Connected
Waterfront false
Roof Type Metal
Garage false
Private Pool No
Building
Story 2
Entry Level Two
Foundation Crawlspace
Lot Size Range 0 to less than 1/4
Sewer Public Sewer
Water Public
Structure Type Wood Frame,Wood Siding
New Construction false
Construction Status Inspections
Schools
Elementary Schools Blankner Elem
Middle Schools Howard Middle
High Schools Boone High
Others
Senior Community No
Ownership Fee Simple
Acceptable Financing Cash, Conventional
Listing Terms Cash, Conventional
Special Listing Condition None
Read Less Info
Want to know what your home might be worth? Contact us for a FREE valuation!

Our team is ready to help you sell your home for the highest possible price ASAP

© 2024 My Florida Regional MLS DBA Stellar MLS. All Rights Reserved.
Bought with LPT REALTY, LLC
GET MORE INFORMATION

Kevin Tison
Broker Associate | License ID: BK626101
Broker Associate License ID: BK626101




